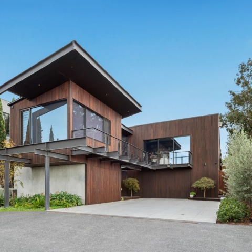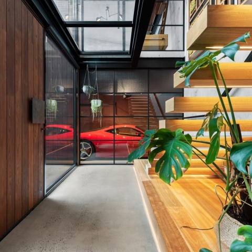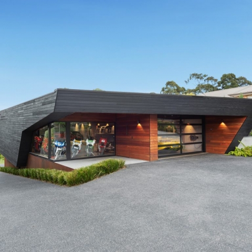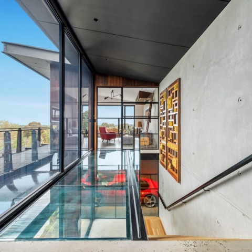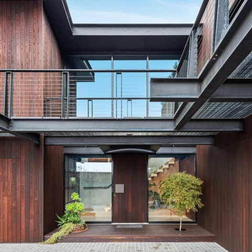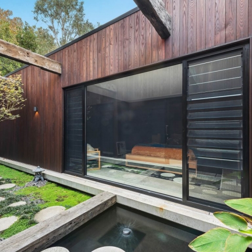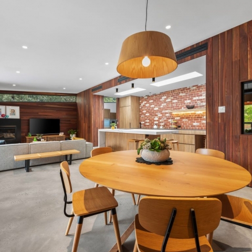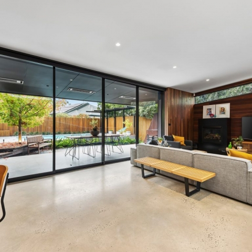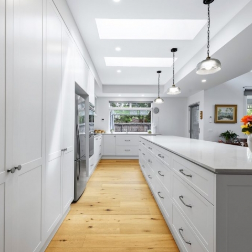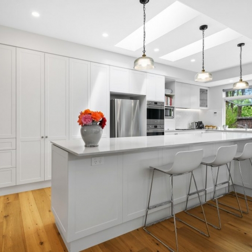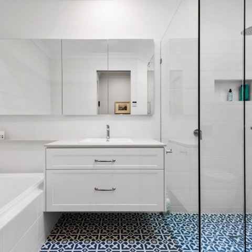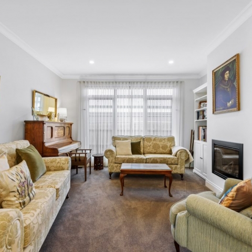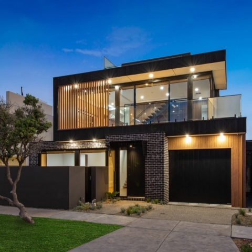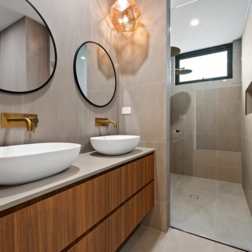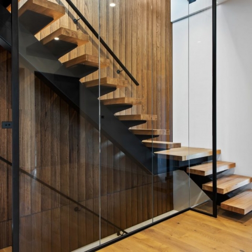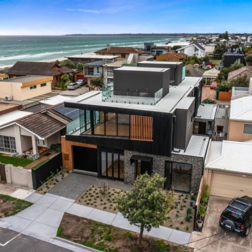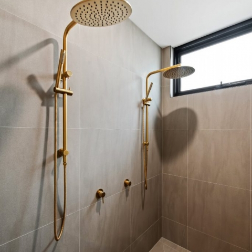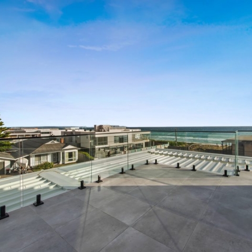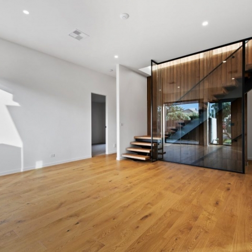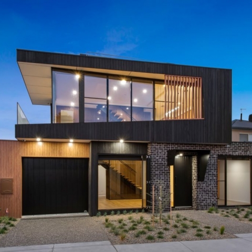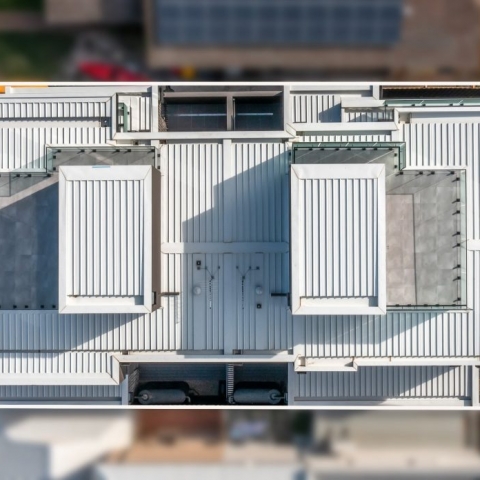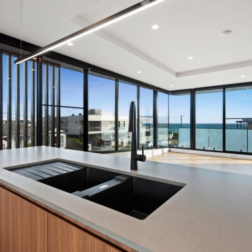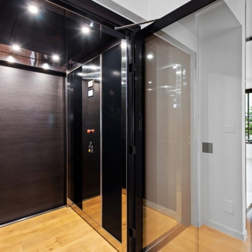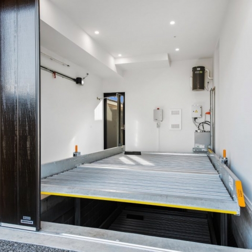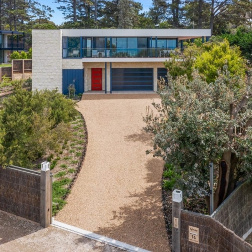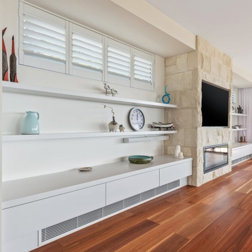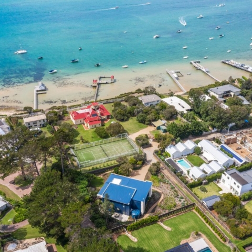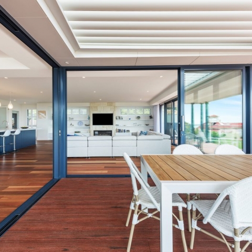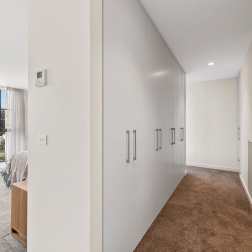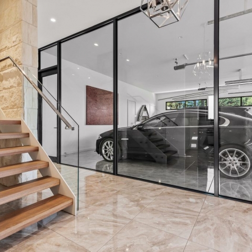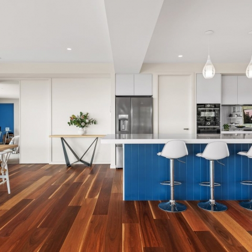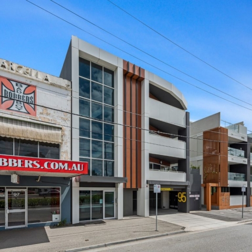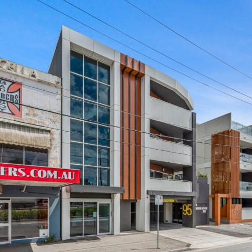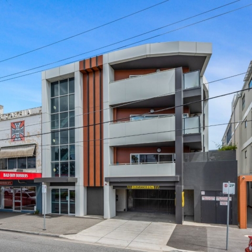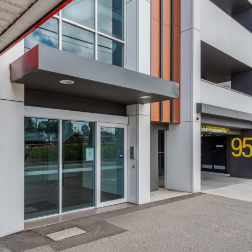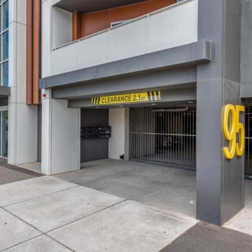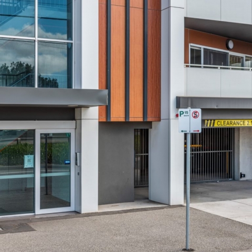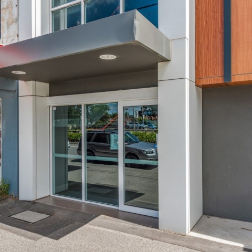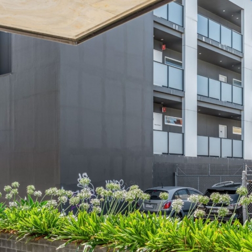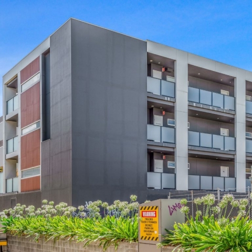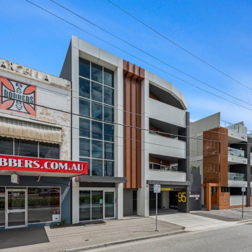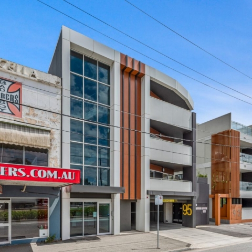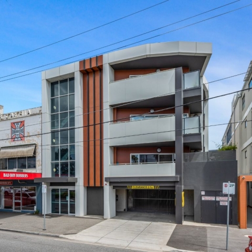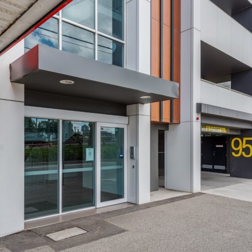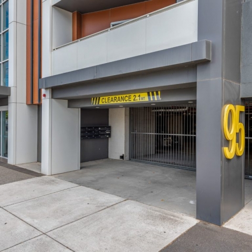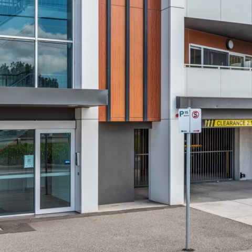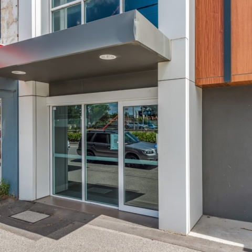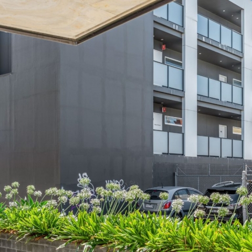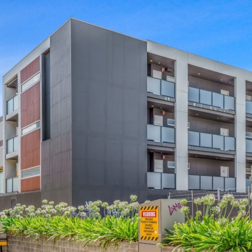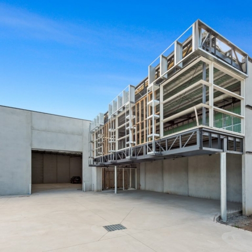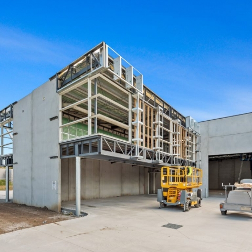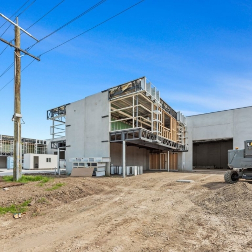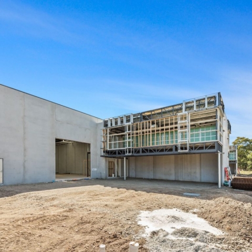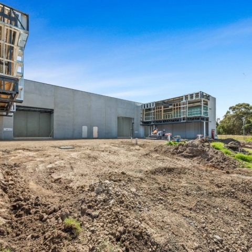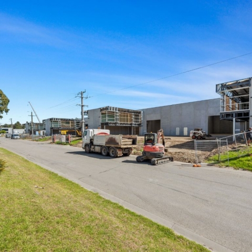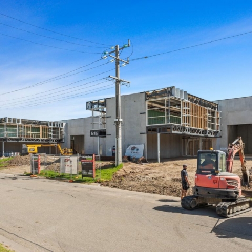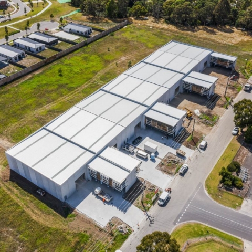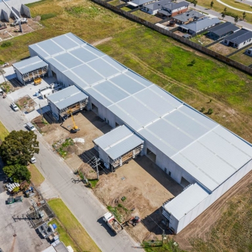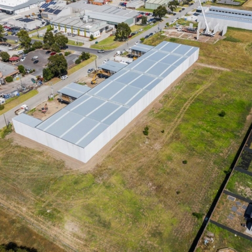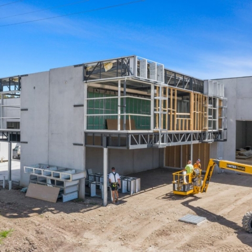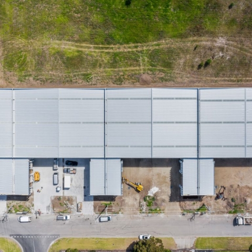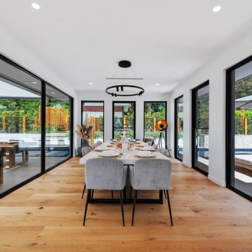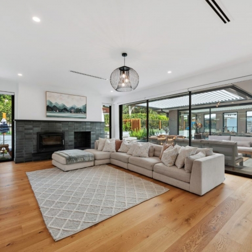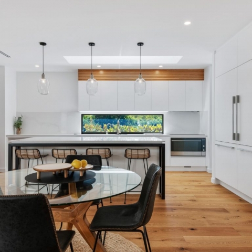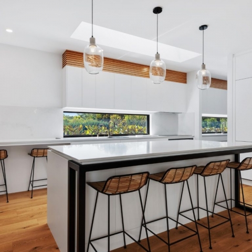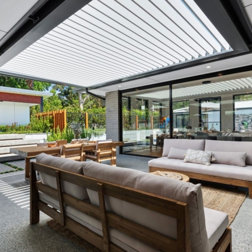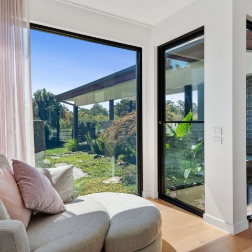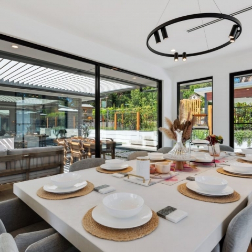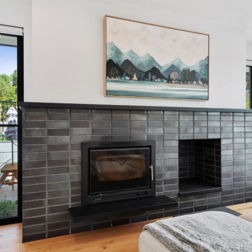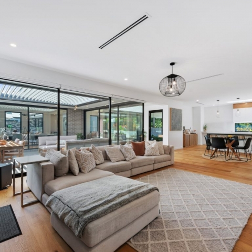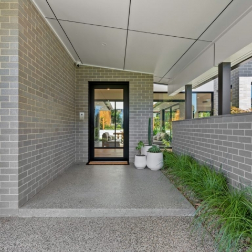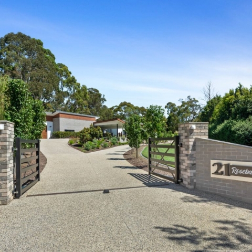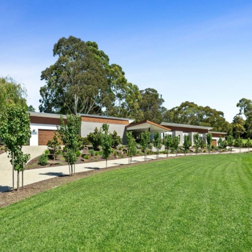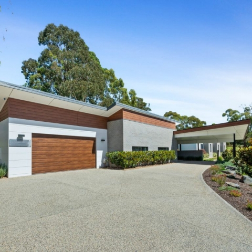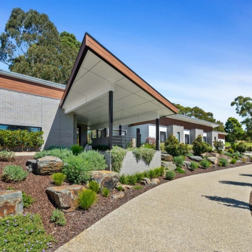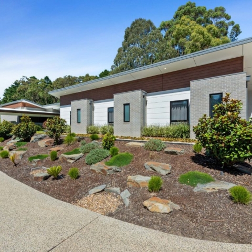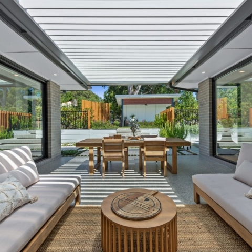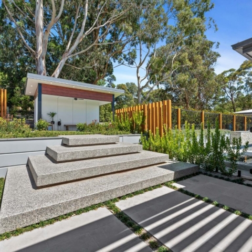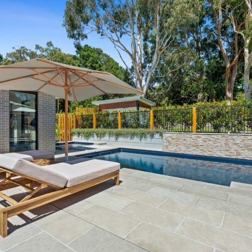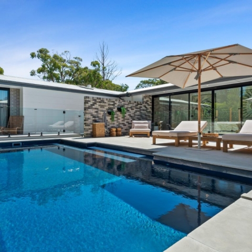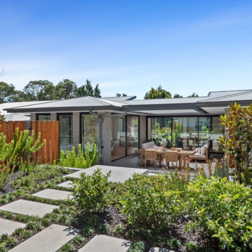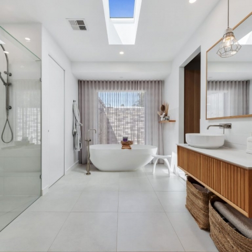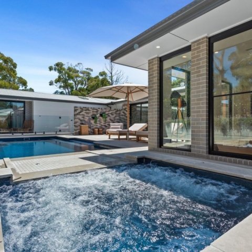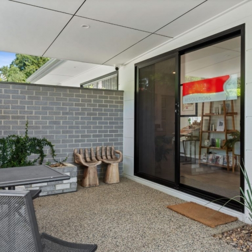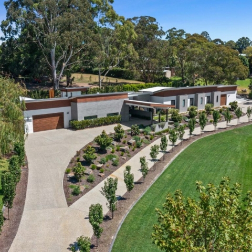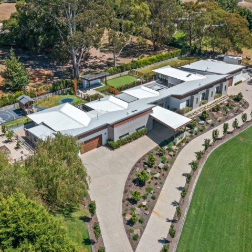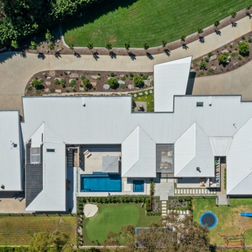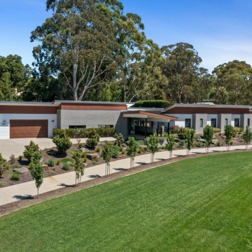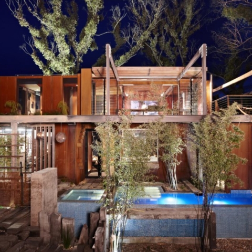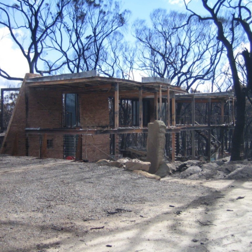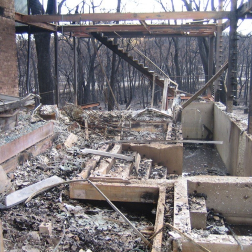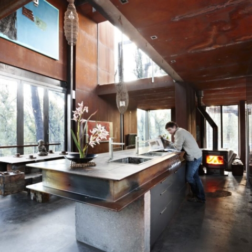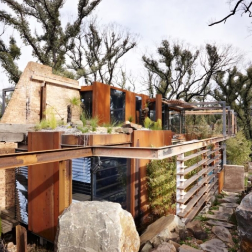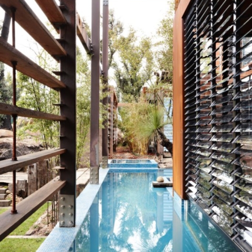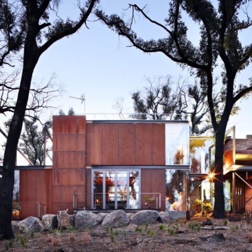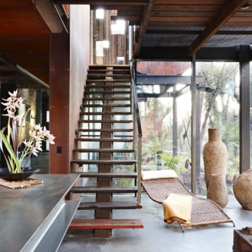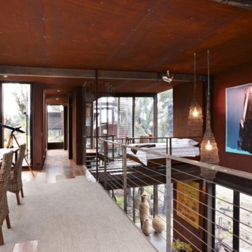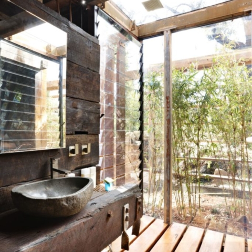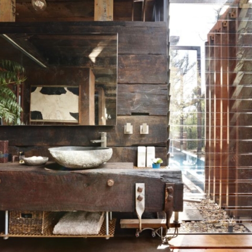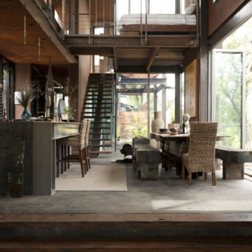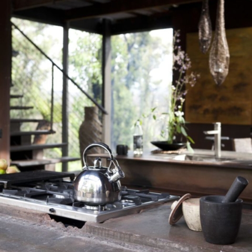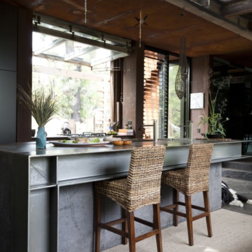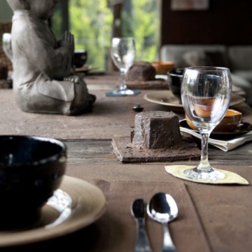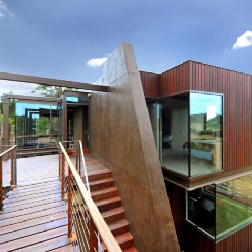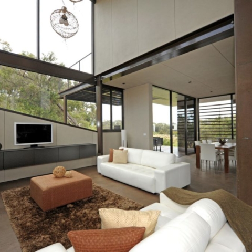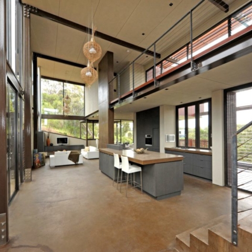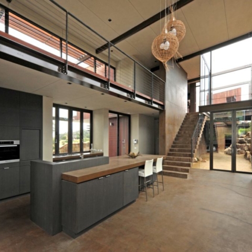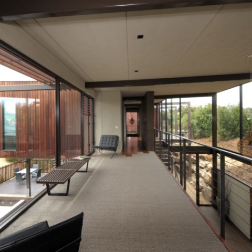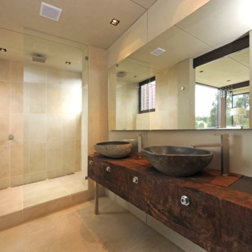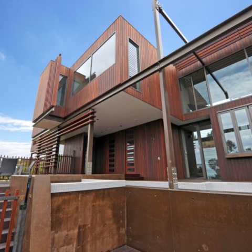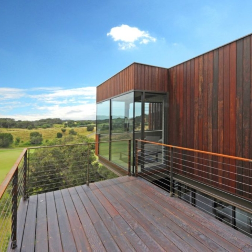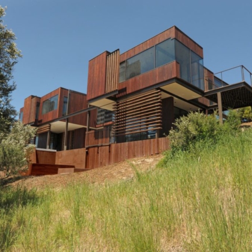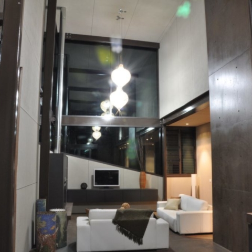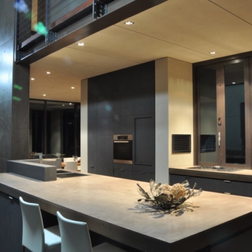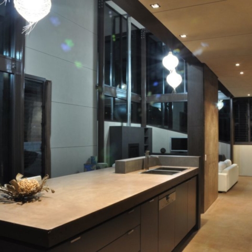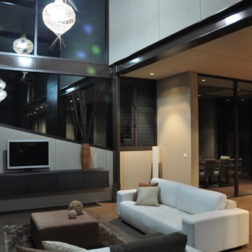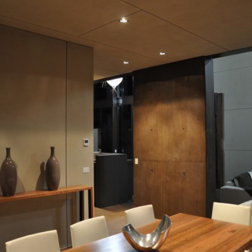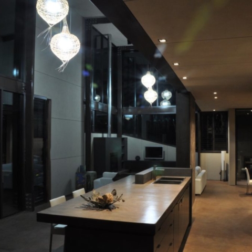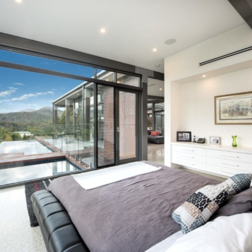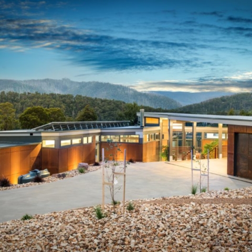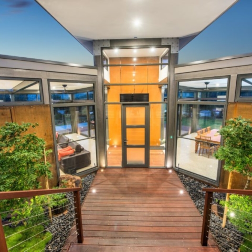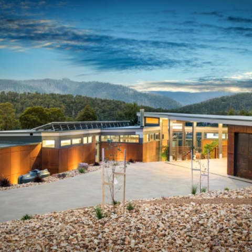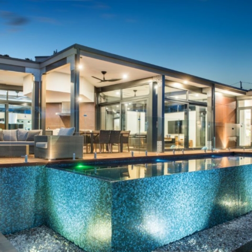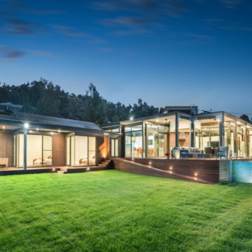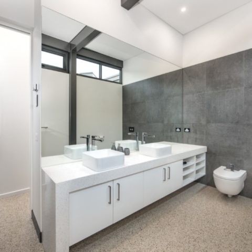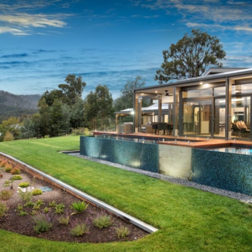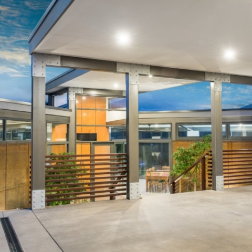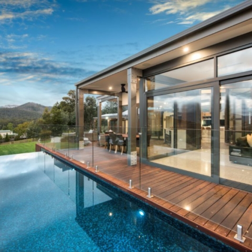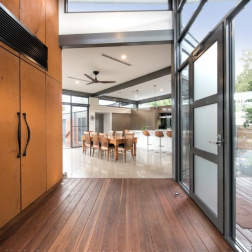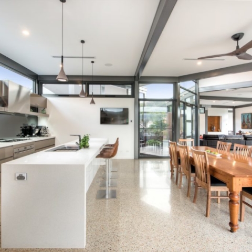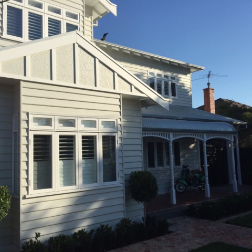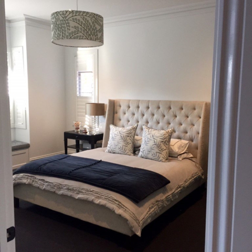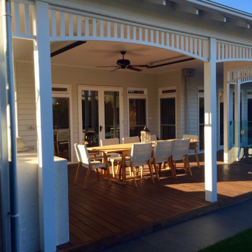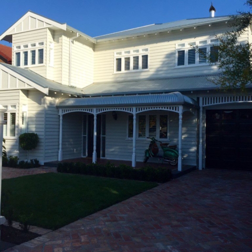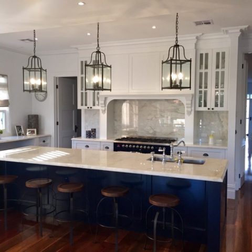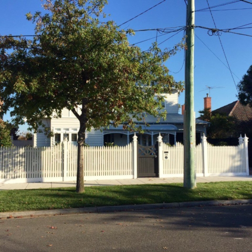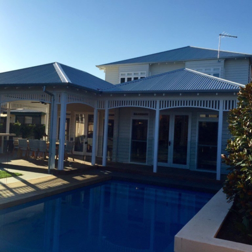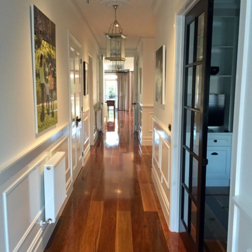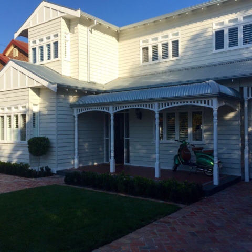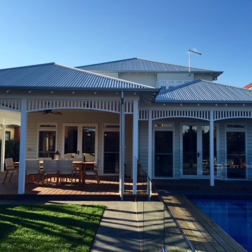Recent Projects
Callignee II – Regeneration (Click to read more about this project)
Building Design of the Year 2011
Residential Design: Alterations & Additions: $200K – $500K
Best Energy Efficient Design – Residential
Best Environmentally Sustainable Design – Residential
Interior Design – Residential
Most Innovative Bathroom Design
Most Innovative Kitchen Design
Most Innovative Use of Steel
Most Innovative Use of Timber
Hamilton Design Pty Ltd
Callignee II – Regeneration
This highly personalised house was rebuilt after being almost razed to the ground during the tragic Black Saturday bushfires in 2009. Survival of significant elements of the house along with a limited insurance payout drove rebuilding rather than wholesale demolition, slotting this entry into the BDAV Awards category of Alterations and Additions $200,000- $500,000. The design has used surviving elements to pay homage to the original house and the owner’s attachment to it, enabling it to re-emerge in exquisite form. As such, the house is testament to the courage of the survivors of a terrible bushfire season.
The house is a lyrical but robust interpretation of contemporary design, which is not only completely at ease in its setting, but actually contributes to its natural beauty. While completely unpolished in its use of materials, such as the surviving structural steel elements, burned concrete and rusted Corten steel internal and external linings, the house has an elegant arrangement of bold forms which appear to float above butt-jointed glass walls, providing a compelling contrast of textures.
The plan has open living areas, where the fire damaged concrete slab and kitchen island bench are evidence of the intensity of the bushfire. However, rather than providing a gloomy reminder of tragedy, the re-use of these elements lends a sense of triumph to the design. Similarly, fire-blackened steel is retained to frame large areas of glazing which look out on to the surrounding bushland.
The main entry is at the upper level, which is reached by a suspended bridge of timber planking. A floating timber stair leads past a suspended bedroom which is open to the double height void, down to the living areas below. An internal bridge runs past an existing brickwork spine wall and a rooftop garden to a roof deck on the north-west side. Finishes throughout verge on an agricultural or industrial aesthetic: suspended floors comprise thick timber planks of seemingly random lengths interspersed with steel grating; roughhewn timber forms a backdrop to the bed in the main bedroom, and bathroom vanities are fabricated out of stacked and bolted recycled wharf timbers, with roughhewn stone basins.
Strategically placed walls and floors of glass allow views to poetic and spiritually nourishing features such as a turtle pond and a Tai Chi and yoga lawn. Timber planking acts as a shower platform while covering a sunken Japanese-style bath in the ensuite. A glass walled swimming pool provides underwater views from the living areas, and encourages cooling breezes to enter through louvred windows.
This house is an intensely personal abode which, through the designer’s skill, has resisted falling into the realm of quirkiness. The result is a building of rare beauty and serenity, and one that has reached beyond some strong competition to be awarded the highest honour for BDAV 2011 Awards.
Tralee – Moonah Links (Click to read more about this project)
Winner: Building Design of the Year 2010
Winner: Residential Design – New Houses: over $1M construction cost
Winner: Interior Design – Residential
Winner: Most Innovative Use of Glass
Winner: Hamilton Design Pty Ltd
Tralee – Moonah Links
This house – on the secluded coastal Moonah Links Golf Course on the Mornington Peninsula – exhibits a level of sophistication and understatement that is all too rare in upmarket residential design. While lacking nothing in amenity, the design relies upon innovative but simple planning, a limited materials palette and exquisite internal and external detailing for its impact. An arrangement of timber-clad cubic forms is suspended from bold structural elements such as the off-form concrete spine wall and expressed steelwork. The weight of these elements is contrasted with the transparency of large window areas and double height walls of fixed glass.
The arrangement of the forms follows the slope of the site, with upper level cantilevered elements providing articulation and ensuring that the building, while bold in appearance, does not overpower the coastal landscape. Vehicle and pedestrian access is at road level by way of a suspended timber ‘jetty’ constructed out of salvaged wharf timbers. The visitor progresses to the lower living areas via an off-form concrete stair while maintaining visual connection with the surrounding ti-tree and golf links at all times. Bedroom areas, which are at road level, are connected by a bridge through the double height void of the living areas below.
There is very little that is decorative in this house. The exquisitely detailed structural elements and materials result in a refined industrial aesthetic which is sophisticated and luxurious. The designer has dispensed with plasterboard linings in favour of express-jointed craftwood throughout; exposed steel has been gloss finished; and off-form concrete has been pigmented in warm earthy tones. Timber accents punctuate the interior: staggered timber floor boards encroach upon a carpeted area; a massive rough-hewn beam acts as a vanity bench in a bathroom, providing contrast with sleek wall and floor tiling.
This house exudes originality and confidence. The design is evidence of the designer’s skill and attention to detail, and depth of understanding of form and materials. A most worthy winner of Building Design of the Year.

